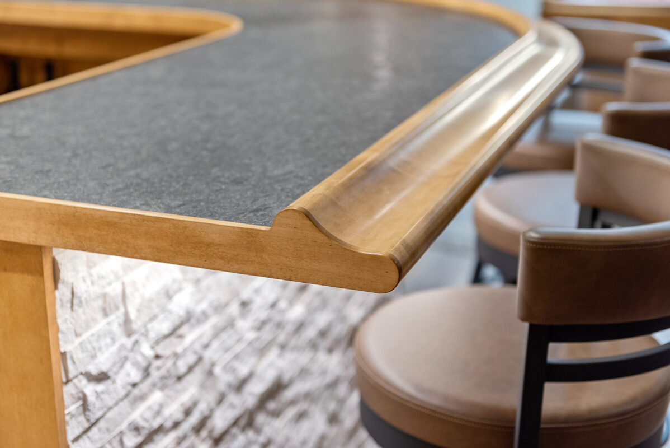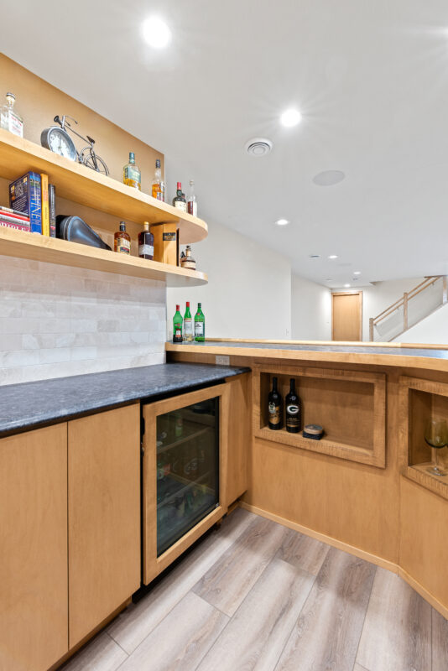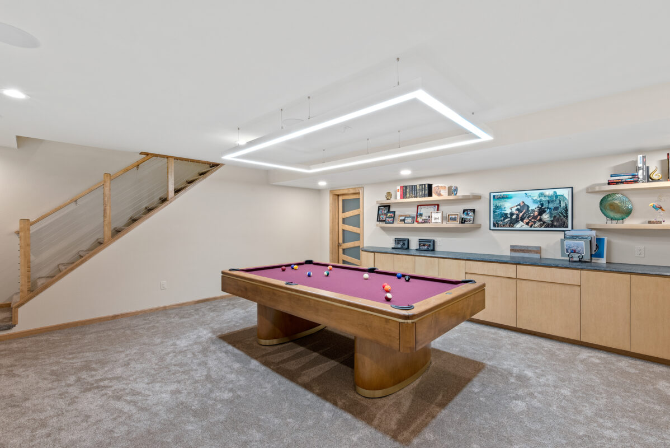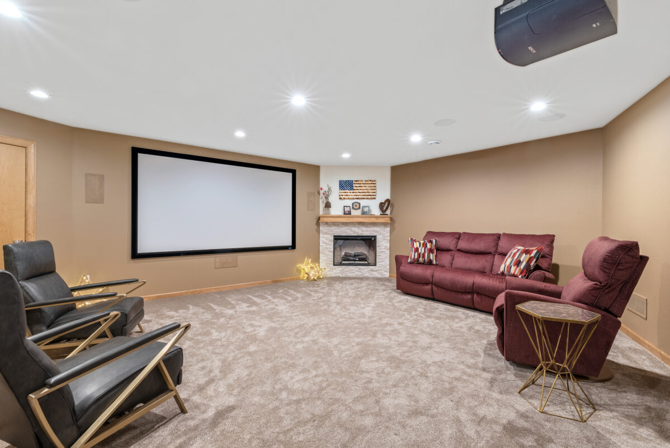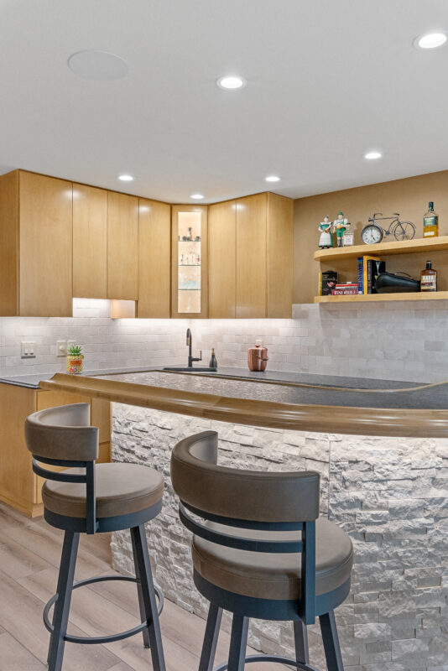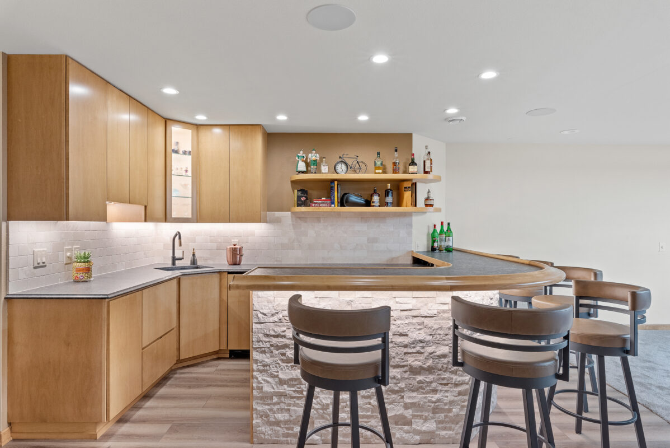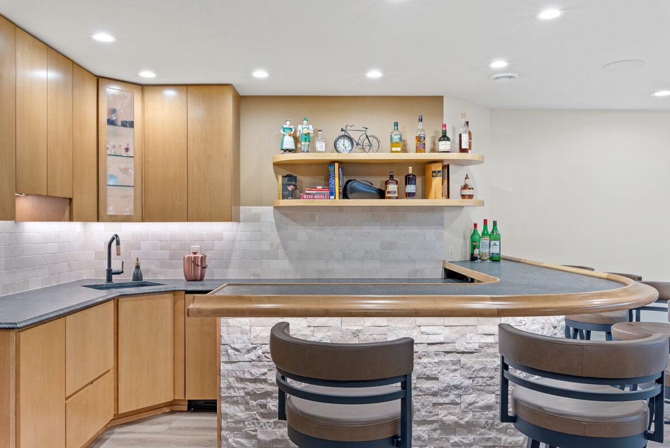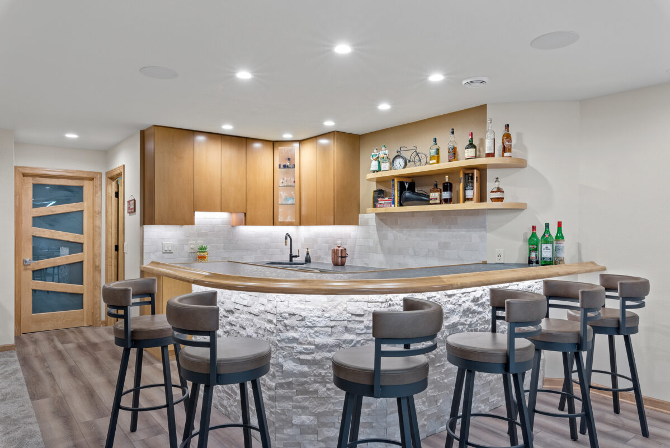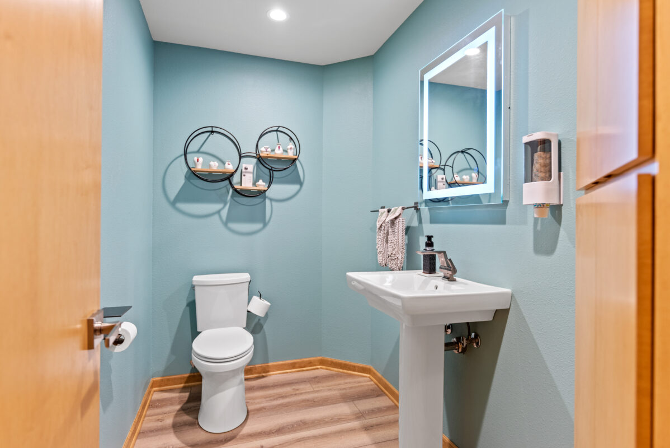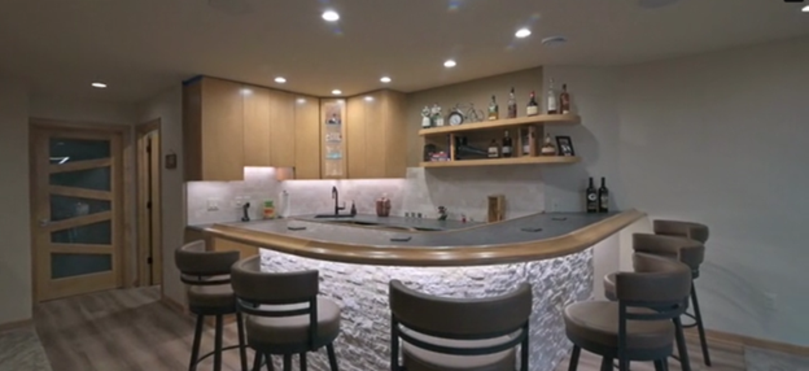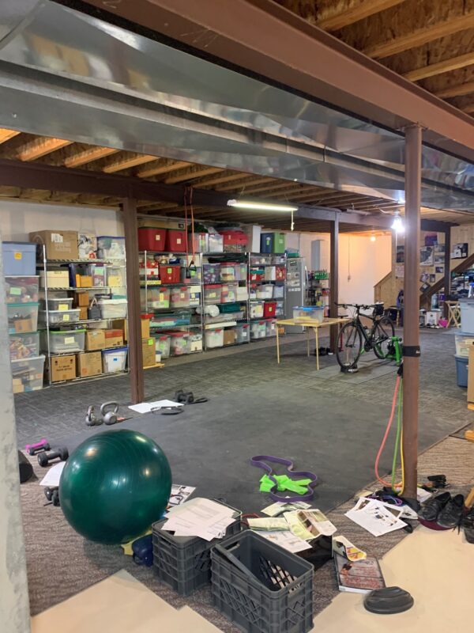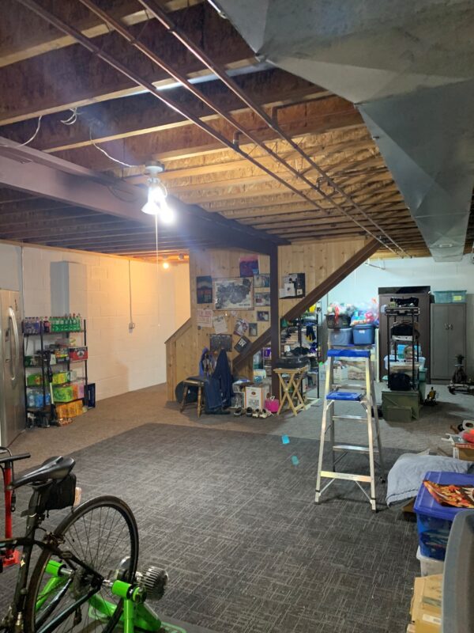Franklin Craftsman-Modern Lower Level
Project Overview
This couple was looking to add a little modern flare to their existing prairie craftsman house. The lower level that was acting as storage space and a workshop was ready to be turned into a hosting area for sports games.
These clients wanted to keep the stained wood look from the upstairs, but also liked the idea of this space being unique from the upstairs. We went with stained, flat panel cabinets with granite countertops and a stone face on the bar area. In addition, we rounded the countertop with a wood bar rail to add a modern/contemporary feel. The stair way was opened with a cable rail system and leads you right into the pool table area. Along the wall, we added a stretch of cabinets for storage and an additional serving space.
Details
Type of Home: 1993 Ranch
Areas Remodeled: Lower Level
Project Size: approx. 1000 sq. ft.
Year Completed: 2022
Features
Maple Wood Throughout
Simpson Contemporary Doors
Flat Panel Cabinet Doors
Curved Bar Top With Granite and Wood Rail
Cable Rail Stair System
Floating Shelves For Displaying
Before
The lower level was unfinished and used as a primary storage space.
During
Hidden storage space was created in addition to designated entertainment zones.
After
Now, the clients have a modern and open space to host all gatherings to come.
