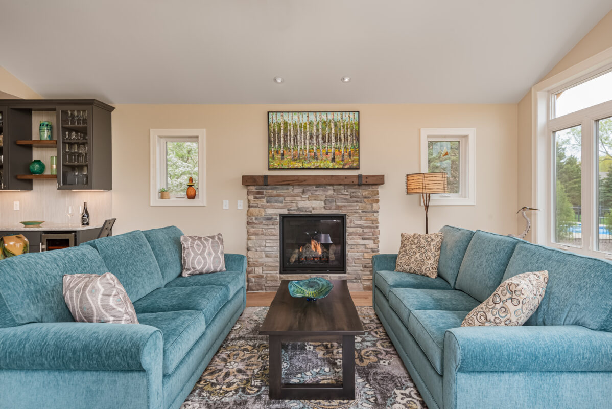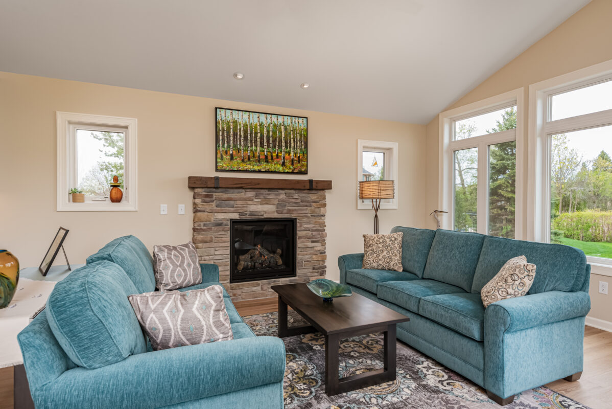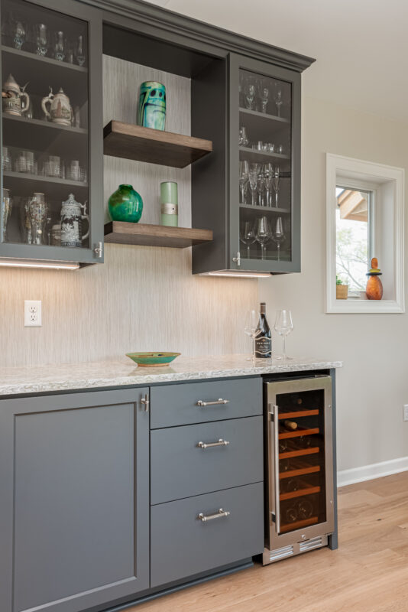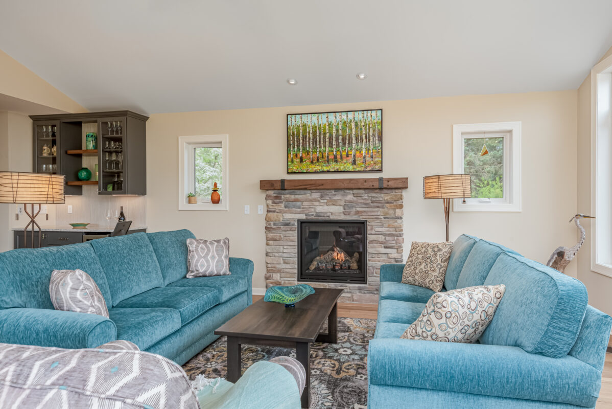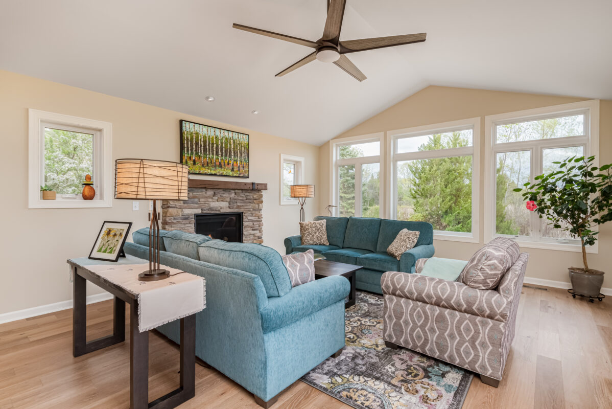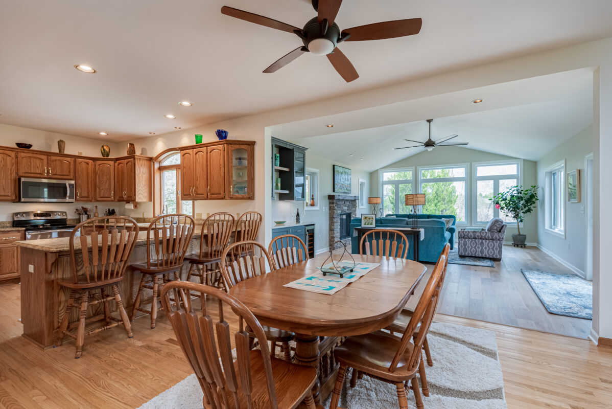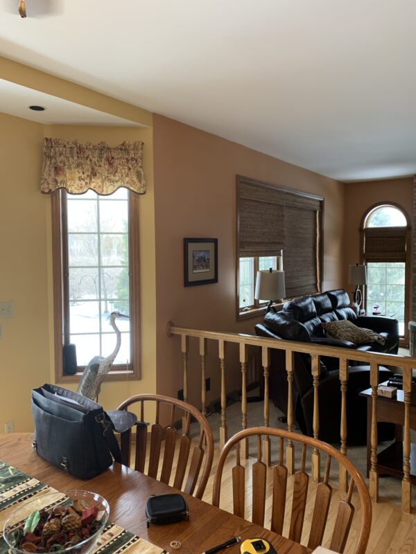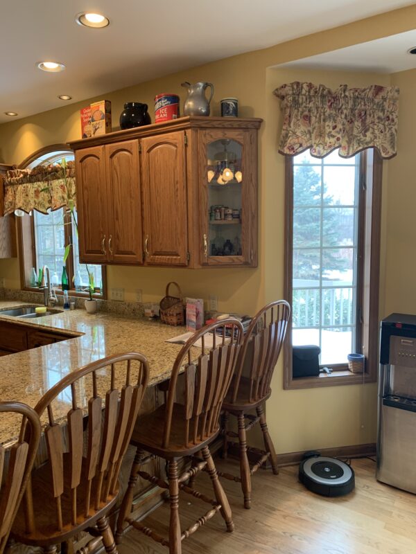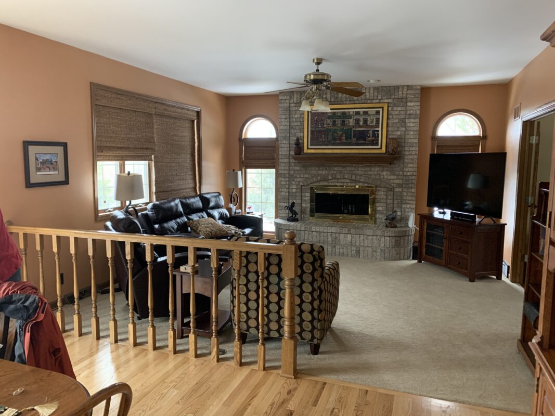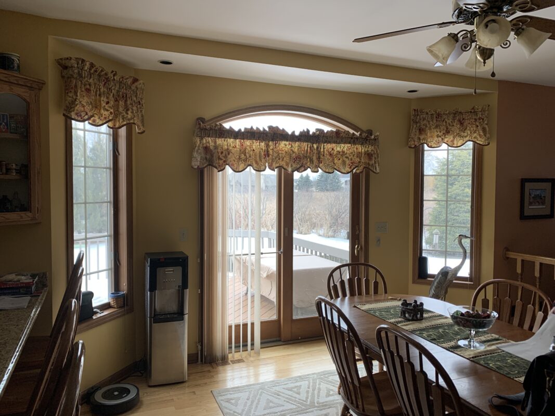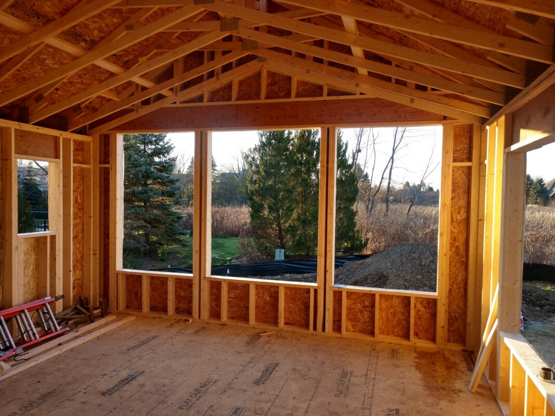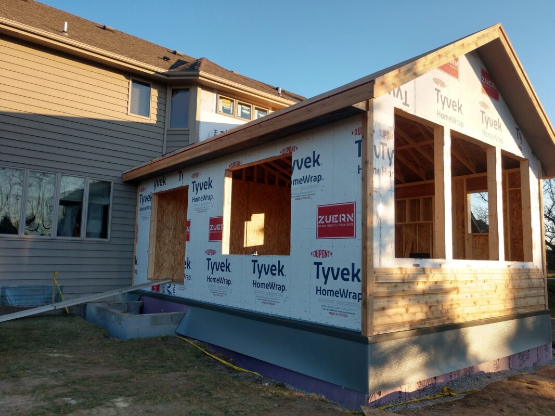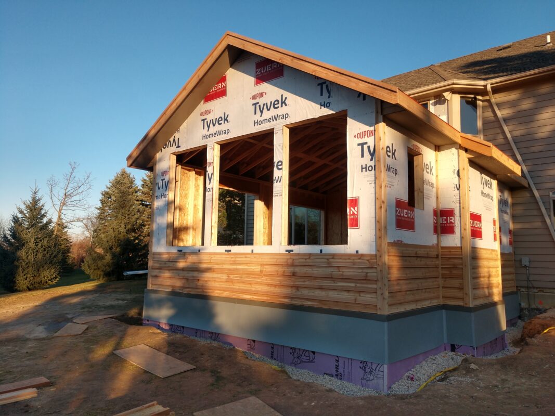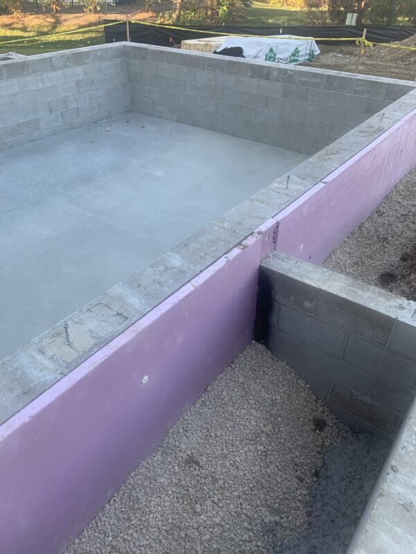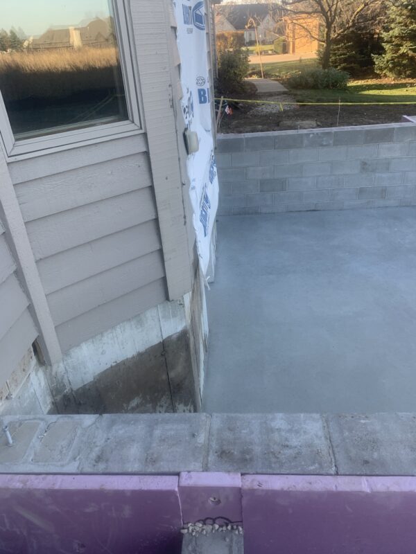Franklin Transitional Family Room Addition
Project Overview
This couple needed additional space with lots of windows to create an inviting spot for entertaining their guests. The couple already had a family room with a TV, but they wanted a separate space that focused on being in the moment with friends and family. With their patio right outside the sliding glass door, going from grilling outside to making a cocktail at the dry bar has never been easier. With this addition, they can host the way they dreamed of.
Details
Type of Home: 1992 Contemporary
Areas Remodeled: Family Room
Project Size: approx. 450 sq. ft.
Year Completed: 2021
Features
Fireplace with Stone Surround
Vaulted Ceilings
Cambria Countertops
Floating Wood Shelves
Dry Bar
Before
There was a family room area off of the dining room, but with another room adjacent, there were not many options for furniture placement that stimulated discussion.
During
The addition was built where the deck was.
After
With the family room addition, there’s plenty of room for multiple large pieces of furniture, arranged in a way that encourages gathering and creating memories. With a marsh behind their home, this room also became the perfect spot to watch wildlife.
