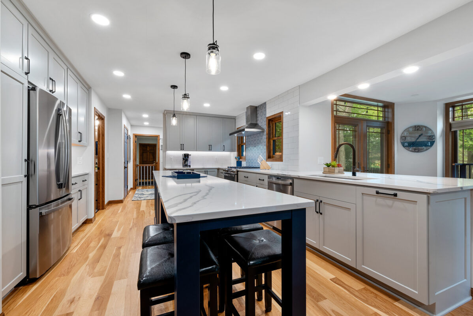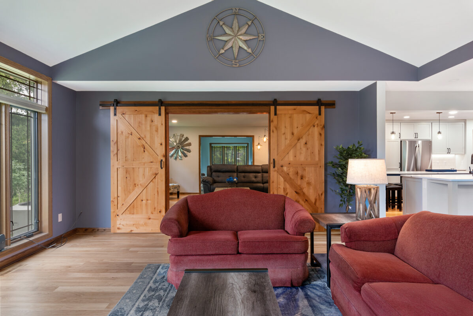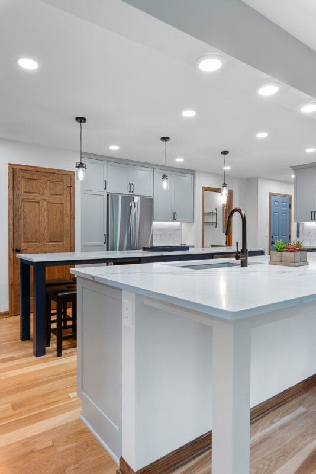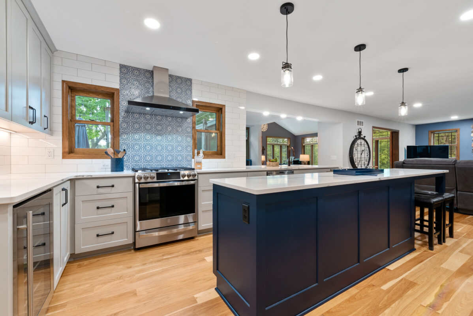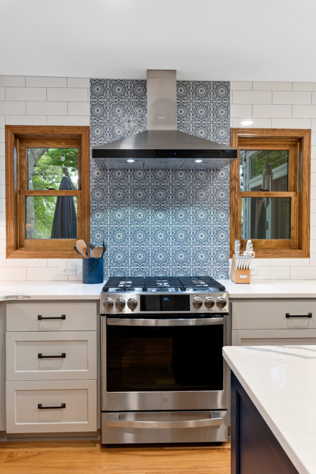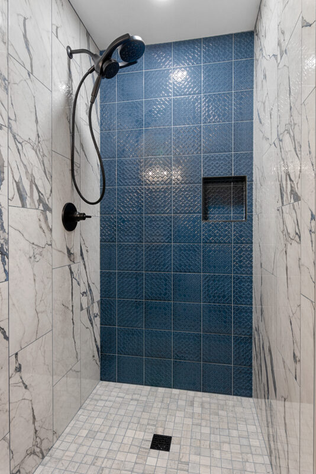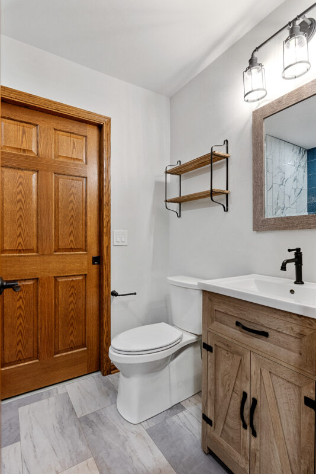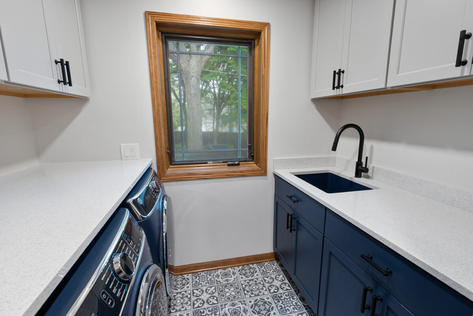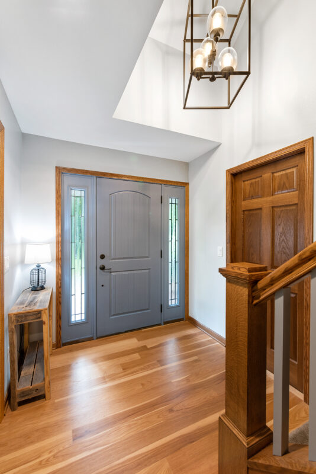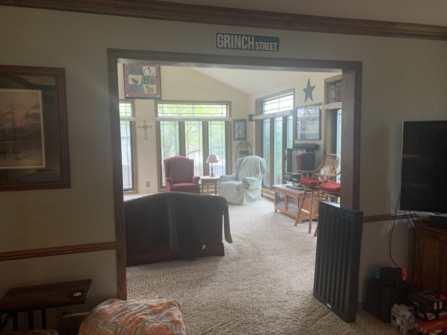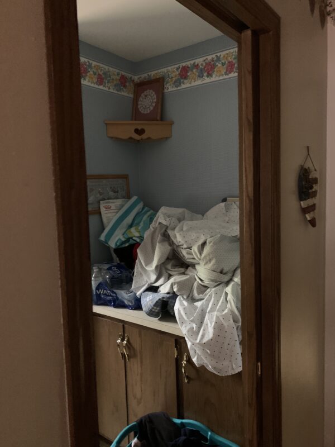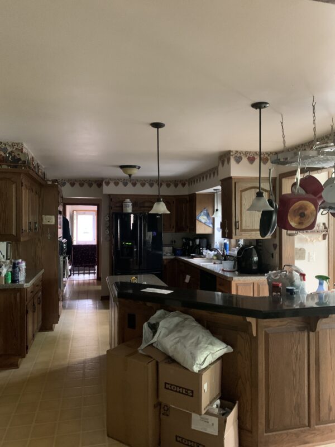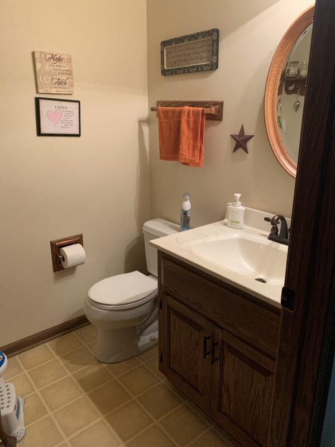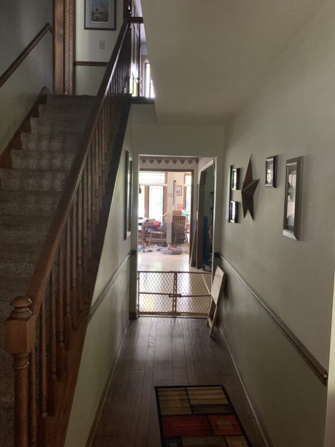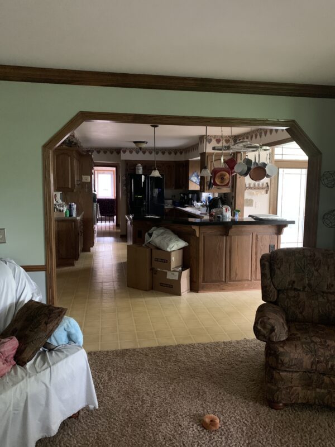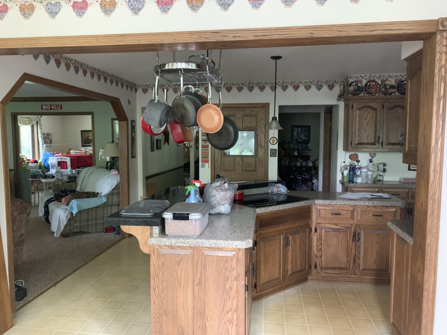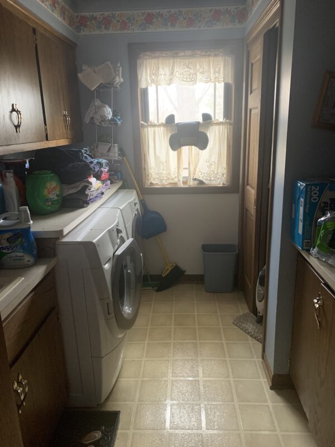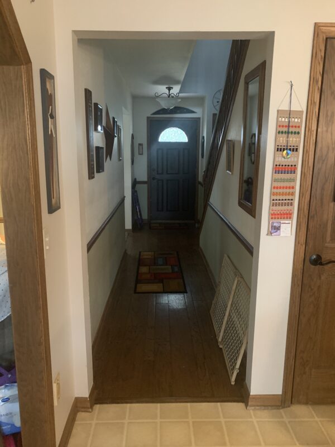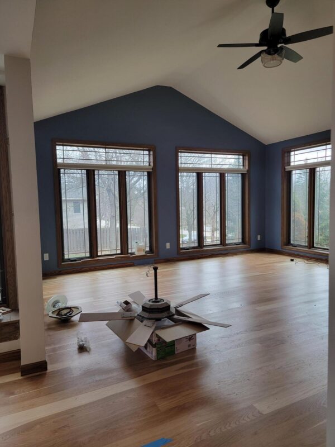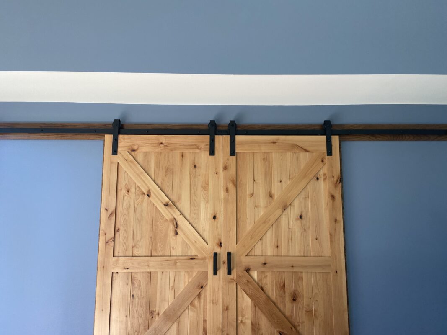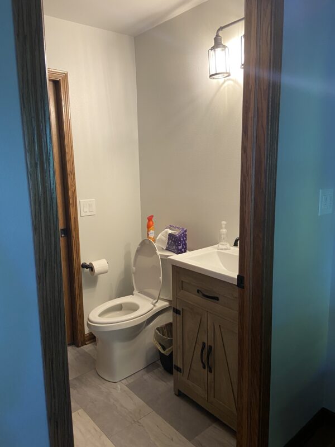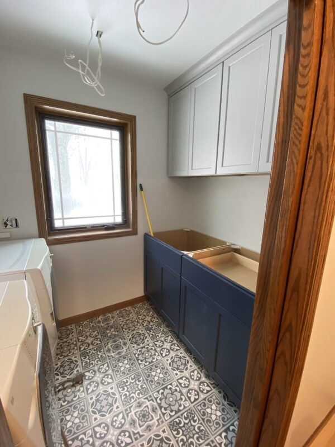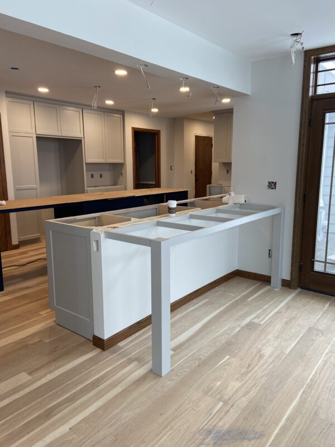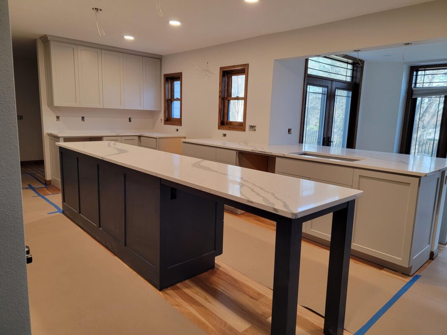Menomonee Falls Modern-Farmhouse First Floor
Project Overview
What these clients previously wanted for the space when they moved in was in need of a major remodel. With more people in their home, they not only needed better function and space, but also the option to easily navigate for better accessibility and mobility. With everyone being at home on a daily basis, a space that allowed for them to gather together was a top priority. In addition to that, the style of their home needed an update.
Our solutions put their style wants and needs at the forefront. With this first floor remodel, the family would get a better functioning kitchen, extra seating from the kitchen island and peninsula, a full bath on the first floor, a practical-sized laundry room, and a grand front entrance.
Details
Type of Home: 1987 Contemporary
Areas Remodeled: First Floor
Project Size: approx. 1400 sq. ft.
Year Completed: 2022
Features
11-foot Kitchen Island
Double Sliding Barn Doors
Kohler Bathroom Fixtures
Delta Bathroom Fixtures
Porcelain Wall Tile
Before
The space wasn’t being used practically. It was cramped, outdated, and cluttered. With so much light in the sunroom, it left the family room and kitchen dark and in the shadows. The darker cabinets and countertop made the kitchen feel even smaller than it was.
During
By changing the layout of the kitchen, the clients could have an island that makes gathering and socializing easy. Barn doors were added to the opening of the sunroom to give the option to close off the space as needed. The hardwood allows light to bounce off of it, making the room feel bigger.
After
The pendant lighting above the island creates a focal point in this large space. With less corners and angles, the kitchen allows for easier mobility throughout with ample seating options. By shifting the front door over and adding sidelights, it makes their home feel inviting and warm. The barn doors in the sunroom leave the first flooring open but allow for meaningful separation if needed.
