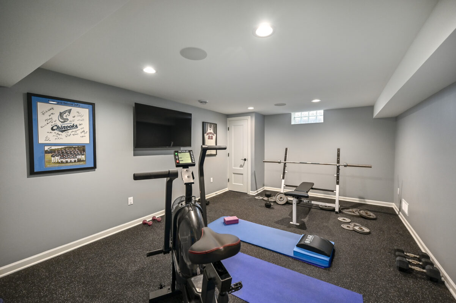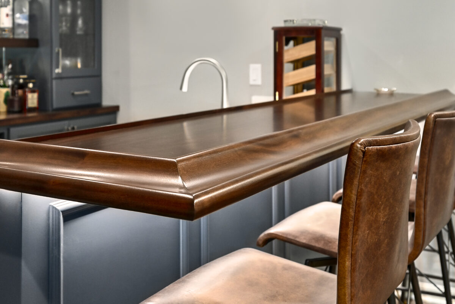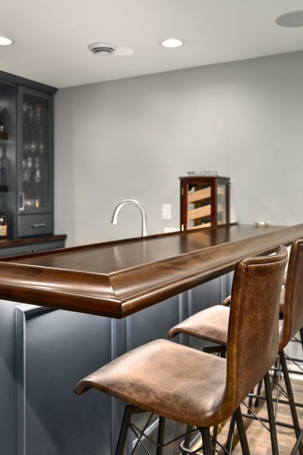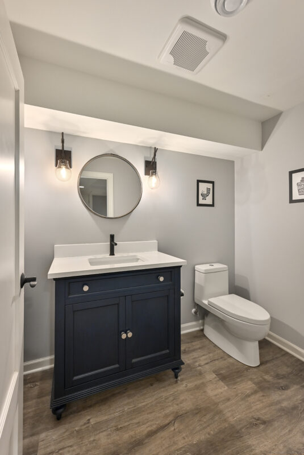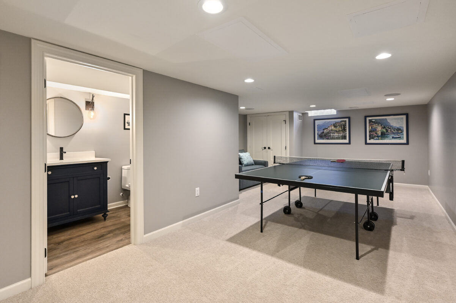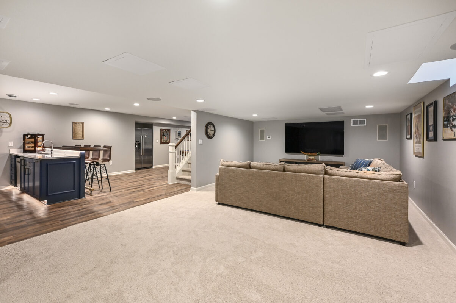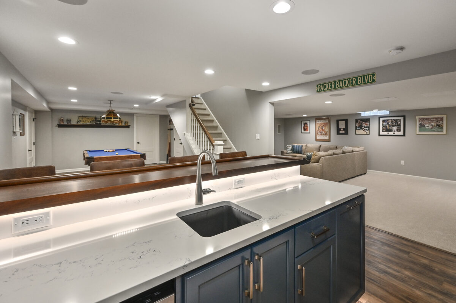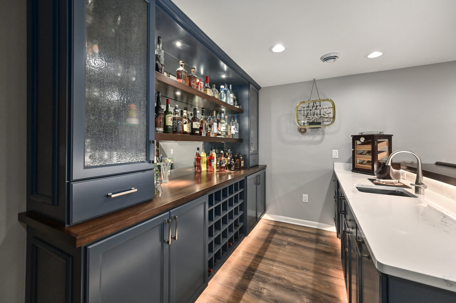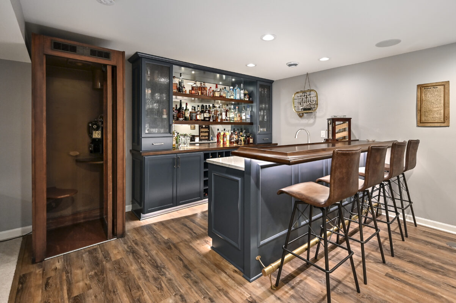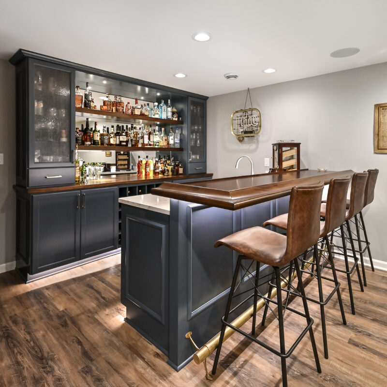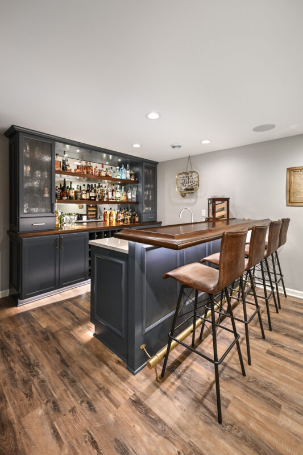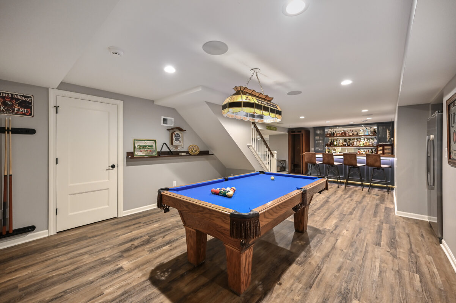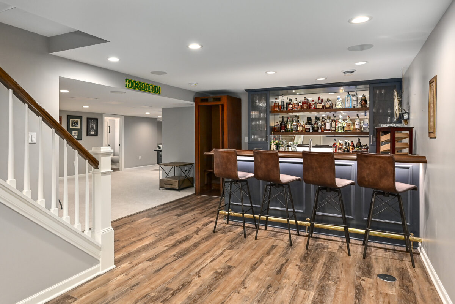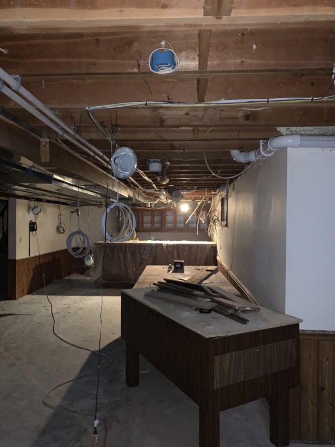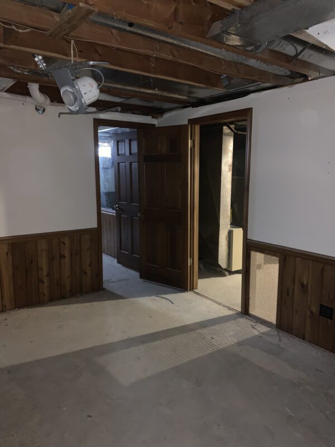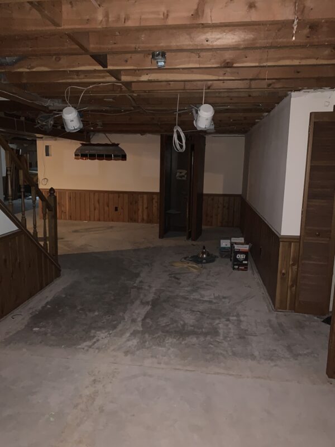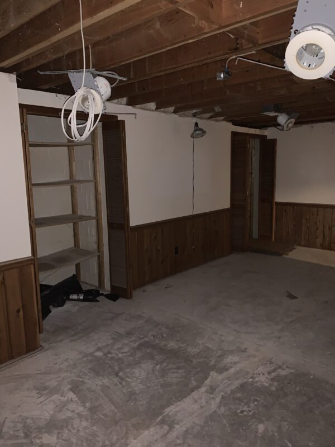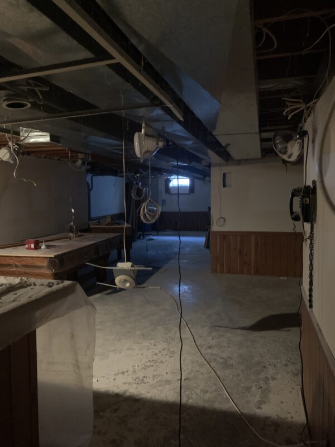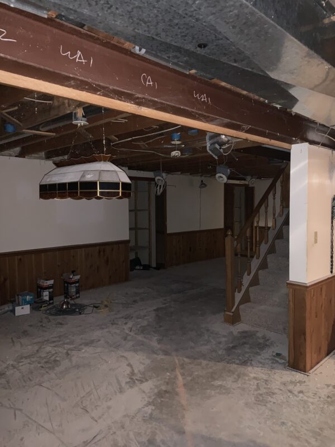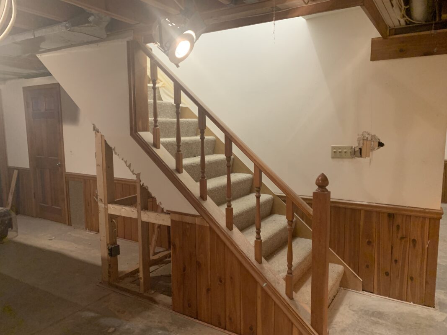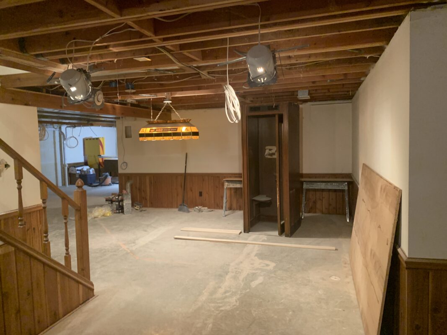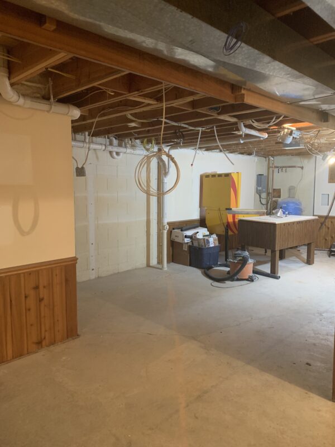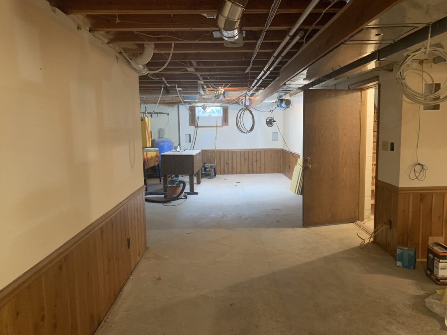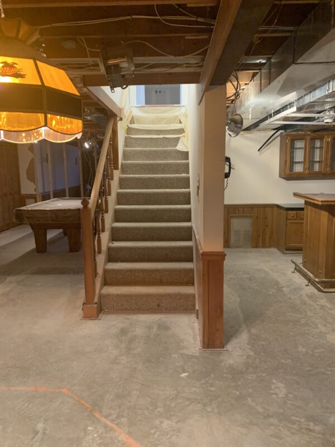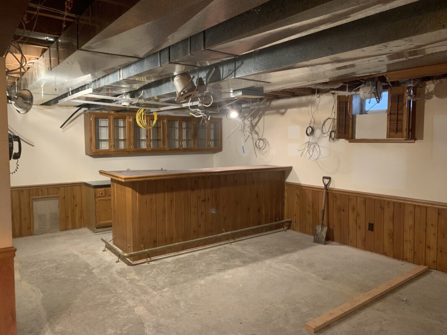East Mequon Transitional Lower Level
Project Overview
While we were in the middle of substantially remodeling the first and second floor of this home, the homeowners realized that they didn’t want to neglect the lower level and keep it hidden. The lower level was fully updated, with the addition of a powder room, rec room, living room, and custom walnut bar, featuring a reclaimed and refinished mahogany top which had specific sentimental value to our client. Finishes and fixtures throughout this home are of the highest quality and are intended to create an atmosphere of comfort and luxury throughout.
Details
Type of Home: Colonial
Areas Remodeled: Whole House
Year Completed: 2022
Project Size: 1689 sq. ft.
Features
Gold Bar Foot Rail
Reclaimed and Refinished Mahogany Bar Top
Custom Walnut Bar
Before
There was already a bar downstairs, but without the lower level finished, it seemed very cold and uninviting.
During
Dedicated zones were created in this open concept lower level, creating flow and function.
After
The lower level embodies a perfect combination of comfort and luxury, and is perfect for hosting friends and family.
