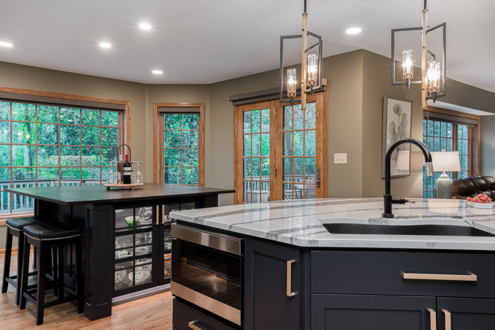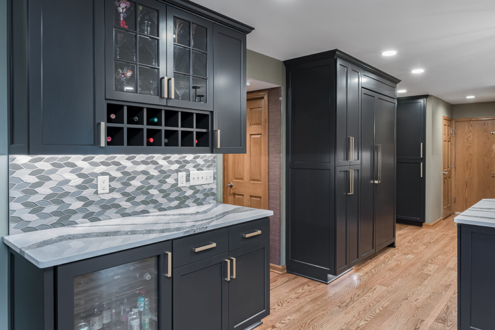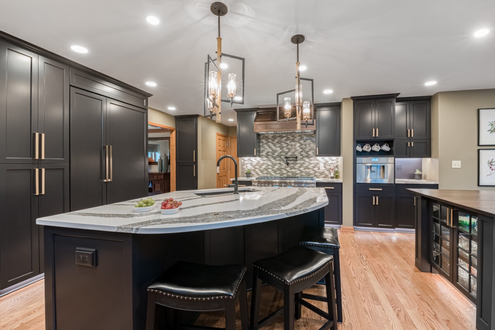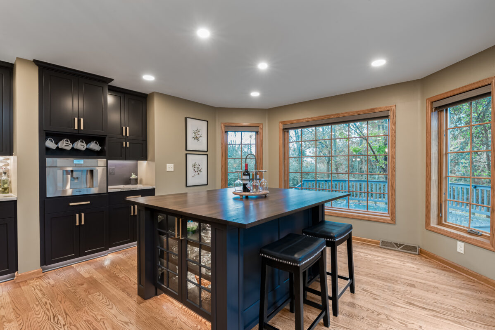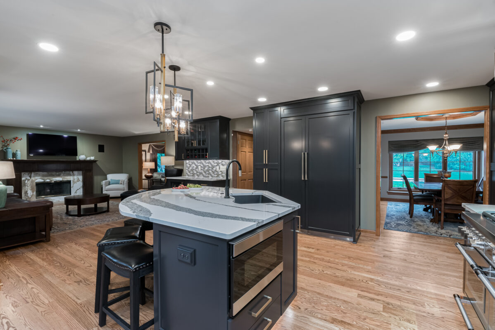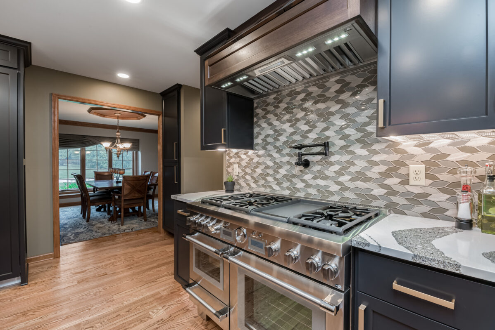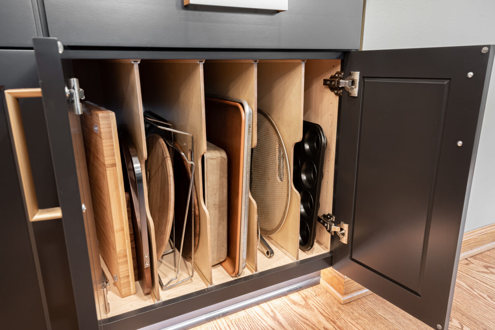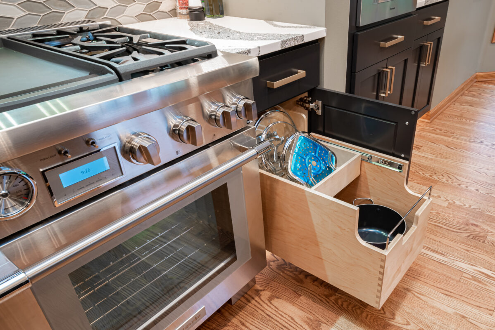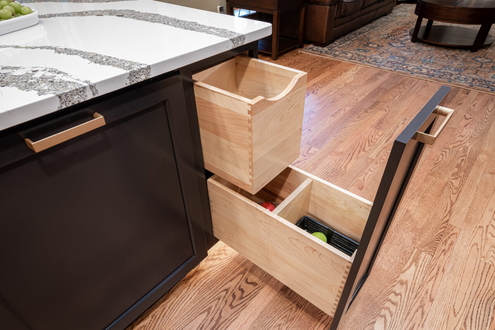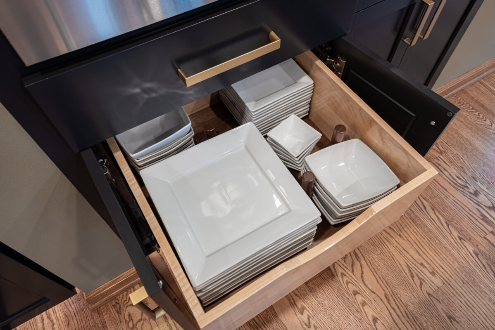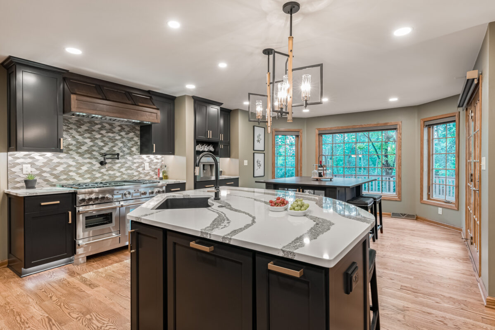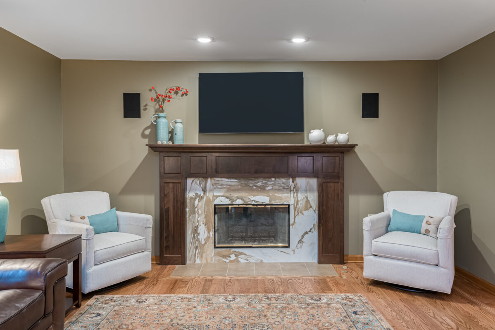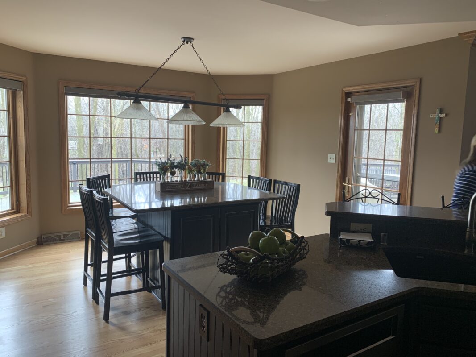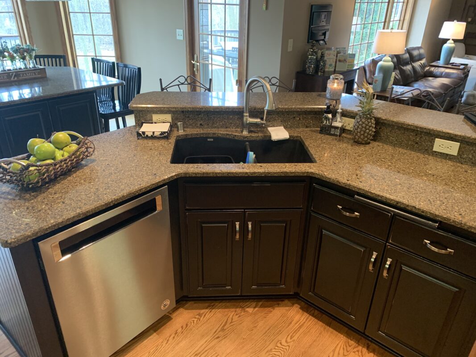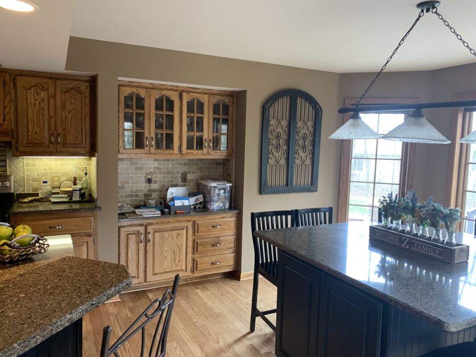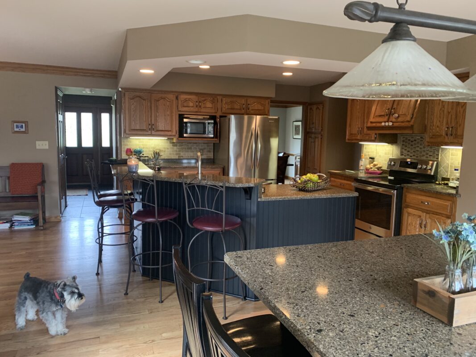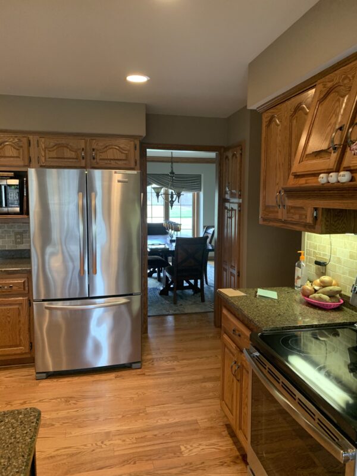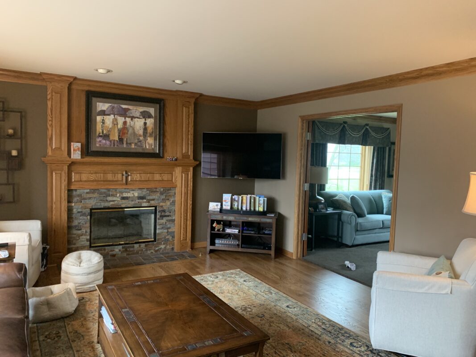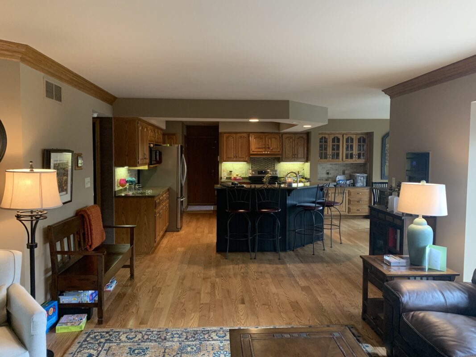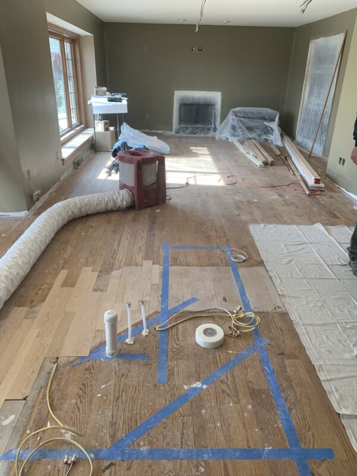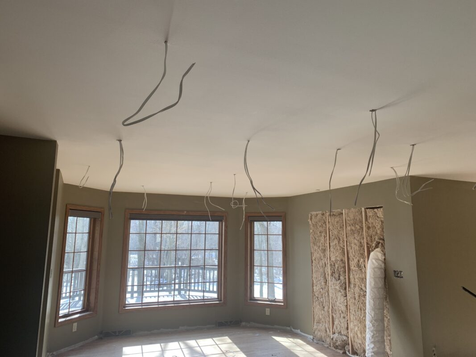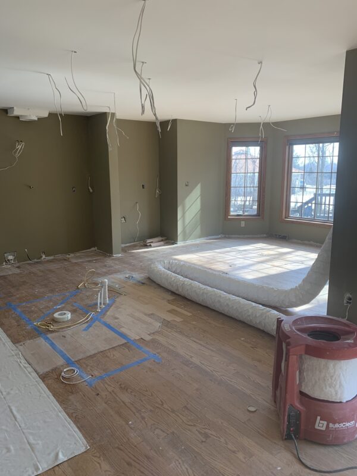New Berlin Modern Kitchen & Family Room
Project Overview
Hosting weekly family dinners with friends and family is top priority for this couple. However, the existing kitchen space simply didn’t function well enough for these gatherings. It was a tight space and felt isolated from the dining room and family room and all too often, the family found themselves gathered around the awkward-shaped island.
This project involved opening the kitchen to the dining room, allowing both spaces to communicate and function together. Even with keeping the major elements in the existing location, we found a way to update this Kitchen while creating a more functional space for cooking and hosting. We also updated the family room fireplace and reoriented that room so that the kitchen and family room now feel like a combined space.
Details
Type of Home: 1996 Colonial
Areas Remodeled: Kitchen & Family Room
Project Size: approx. 660 sq. ft.
Year Completed: 2021
Features
Applied Panel Appliances
Cambria Countertops
Custom Paneled Hood
Toe Kick Lighting
Walnut Fireplace Mantel
Walnut Custom Table
Custom Drawer Organization
Before
There was a soffit above the cabinets, causing there to be limited space inside. The style of the kitchen resembled a majority of Wisconsin kitchens built in the 1990s.
During
Part of the ceiling was raised, along with removing the soffits above the cabinets so that they could go to ceiling height.
After
Now they have a kitchen that is perfect for them and their hosting needs. Not to mention, appliances that are perfect for the amount they cook and bake.
