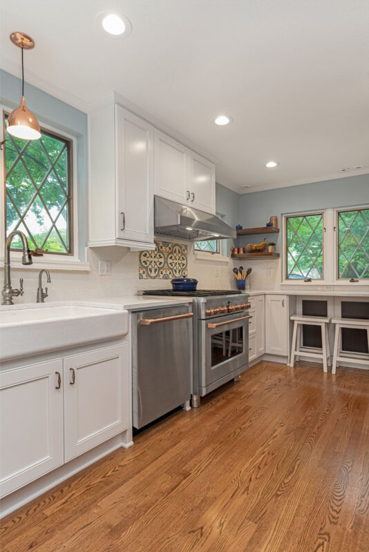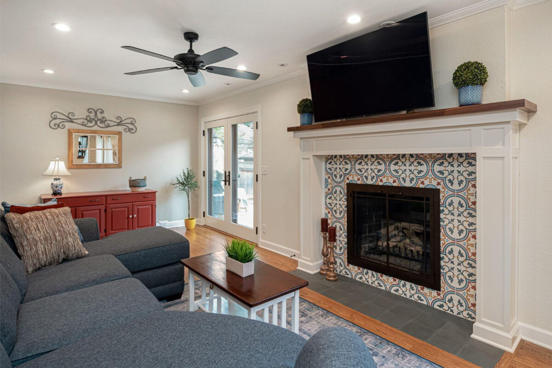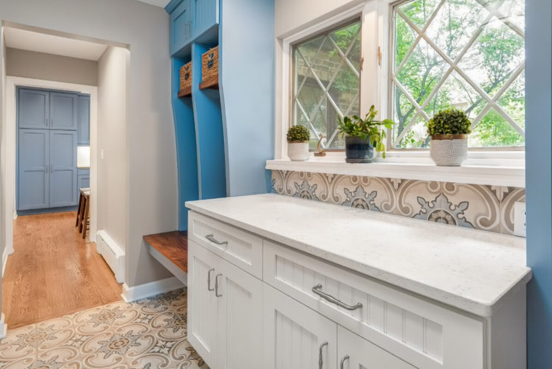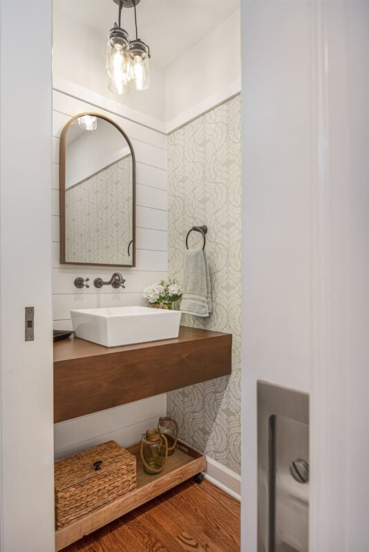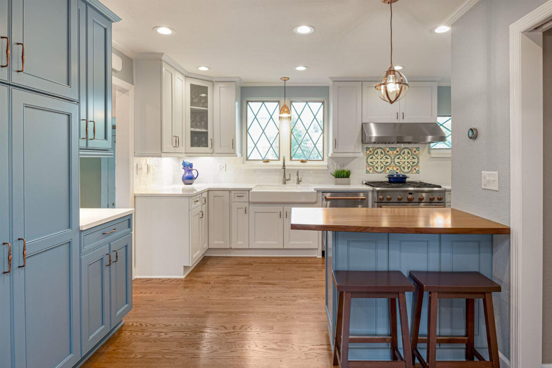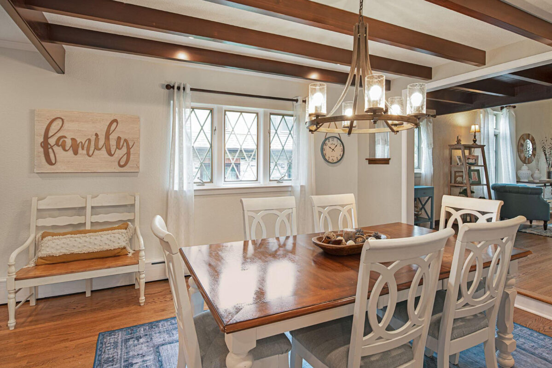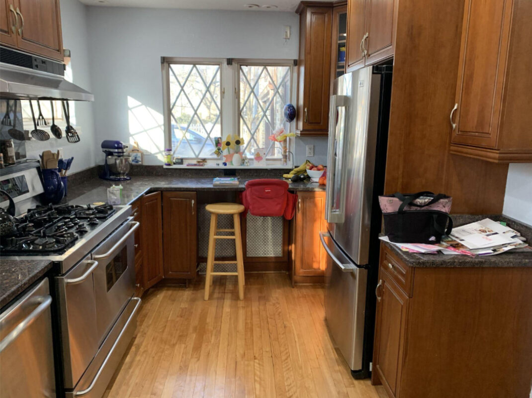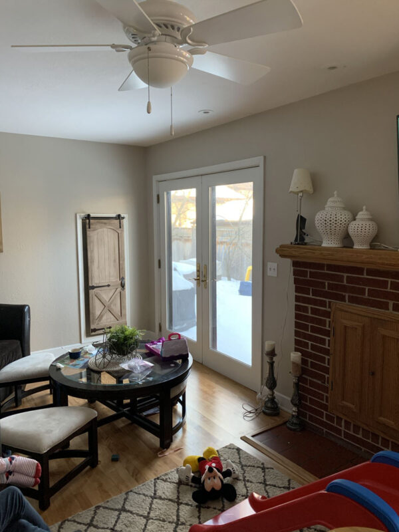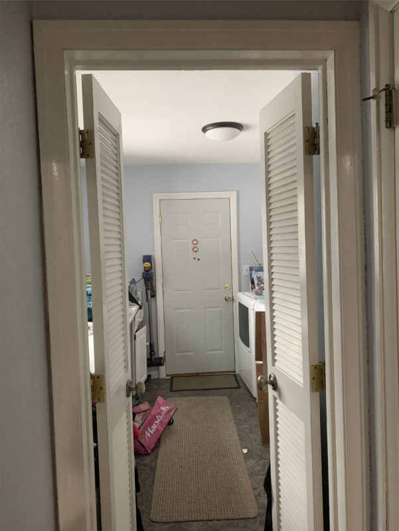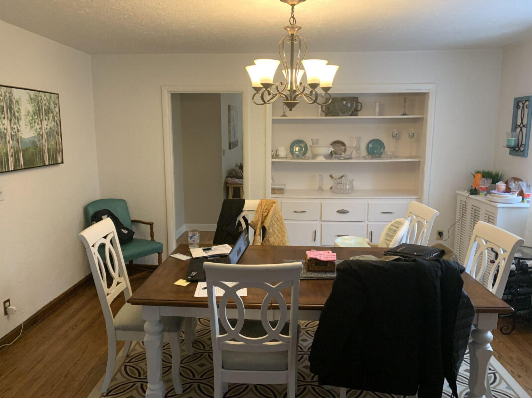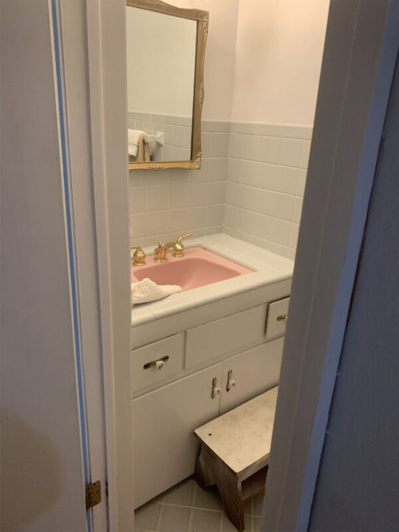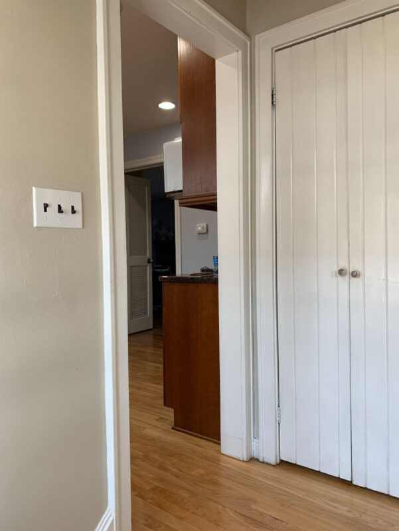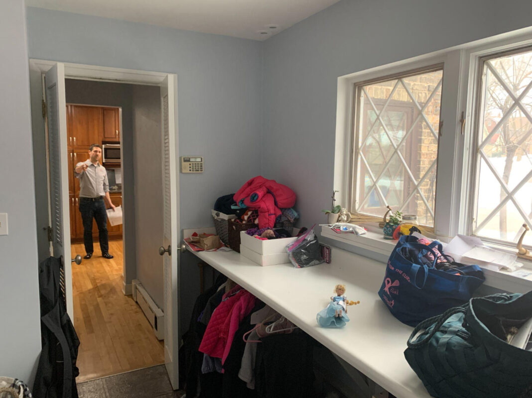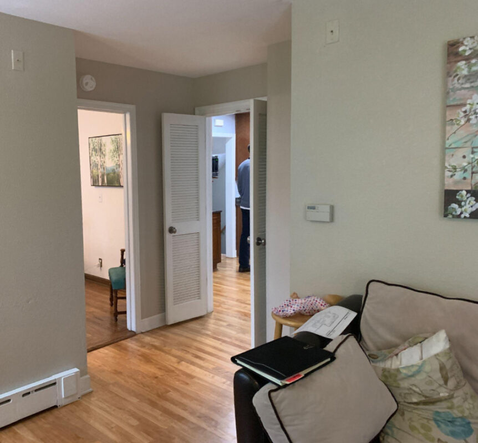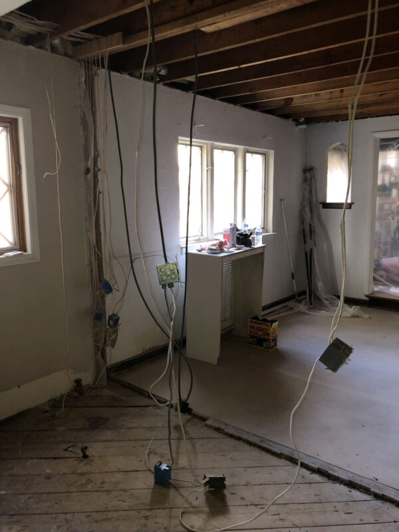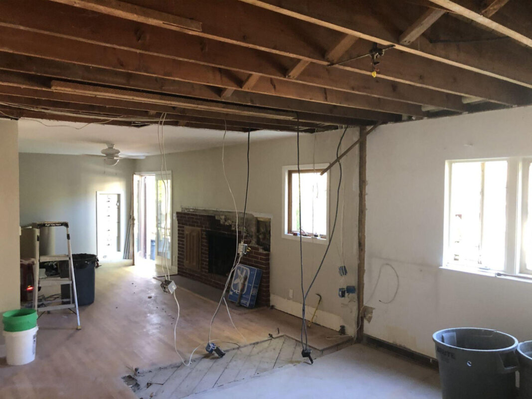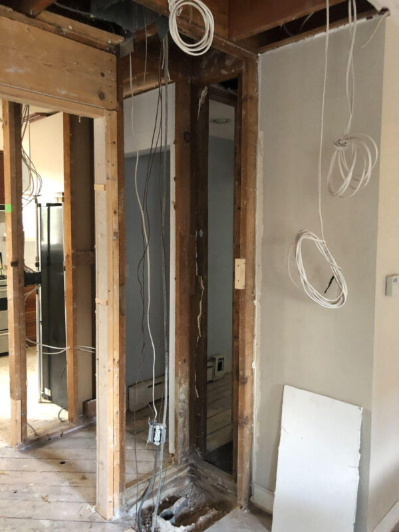Whitefish Bay Transitional Interior Remodel
Project Overview
This historically significant home had a previous addition installed in the 1980’s. Unfortunately, this addition caused the kitchen, dining room, and family room to be isolated and uncomfortable. Our goal was to create better function and flow between these spaces by removing walls and updating the spaces to complement the style of the home.
Details
2021 NARI Milwaukee Remodeler of the Year: Residential Interior - Silver Award
Type of Home: 1930’s Whitefish Bay Tudor
Areas Remodeled: Kitchen, Dining Room, Family Room, Powder Room, Mudroom/Laundry
Project Size: Approximately 755 sq. ft.
Design Partner: Davis Design Studio
Year Completed: 2021
Features
New fireplace surround
Open concept
Natural wood beams
Oak hardwood flooring
Quartz and walnut countertops
Wood top with vessel sink
Shiplap walls and wallpaper
Custom cabinetry
New boiler and HVAC
Before
The kitchen, dining room, and family room were closed off from one another. A previous remodel from 20 years ago felt dated and didn’t capture the true character of the home. The space felt dull, cramped, and cluttered.
During
The walls between the kitchen, dining room, and living room were removed to create a more open concept.
After
The finished space now truly combines the kitchen, family room, and dining room, creating exactly what our clients hoped for. It is both beautiful and functional and truly creates the heart of the home they wanted.
